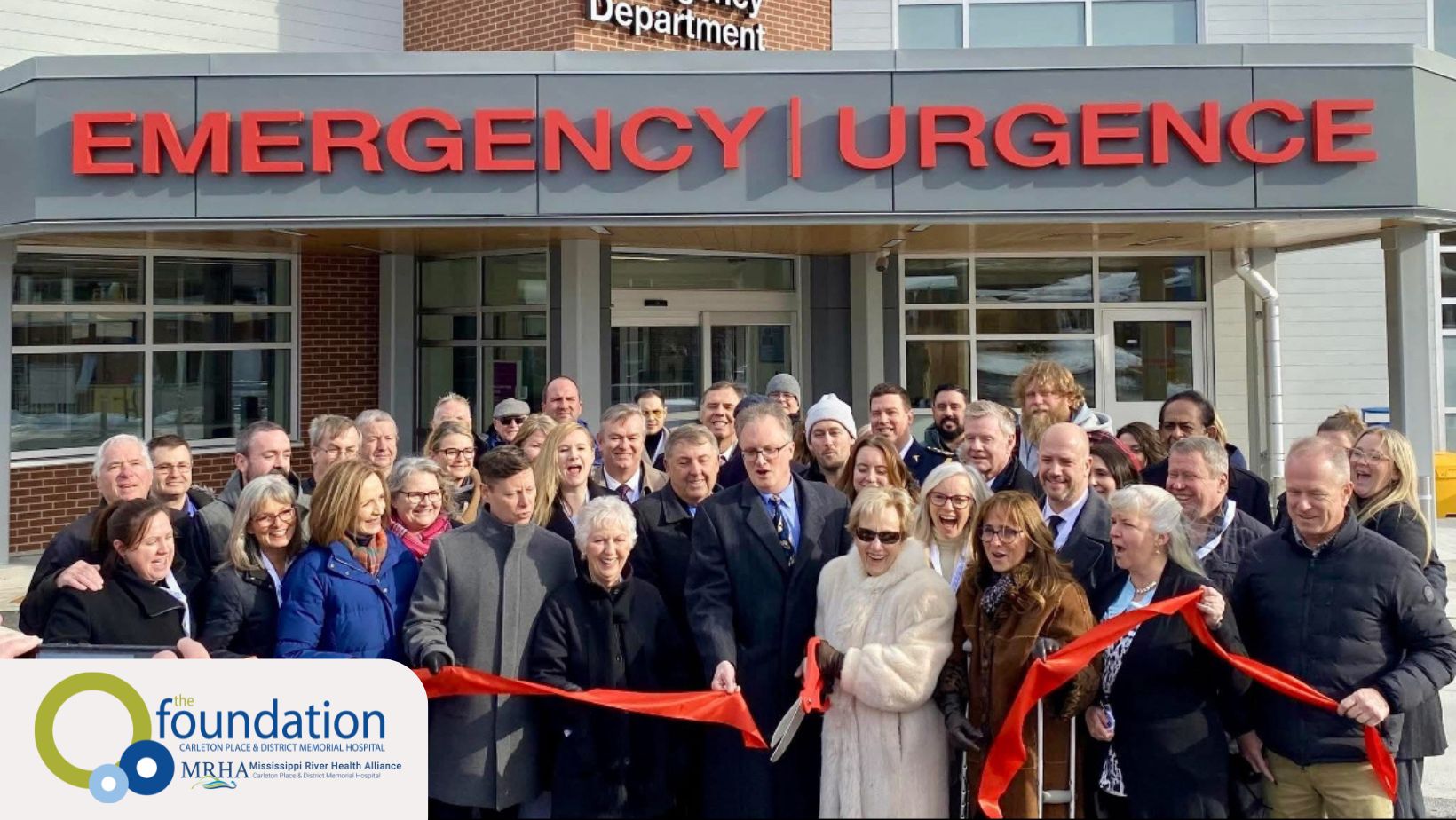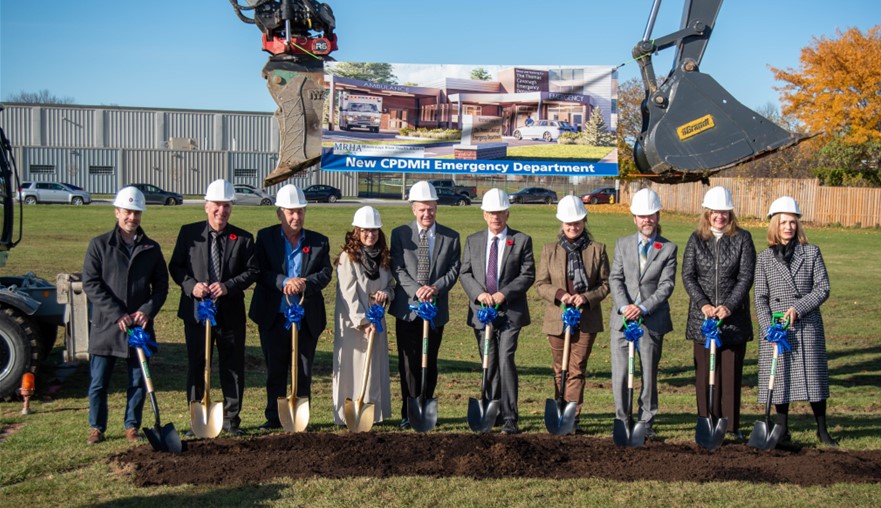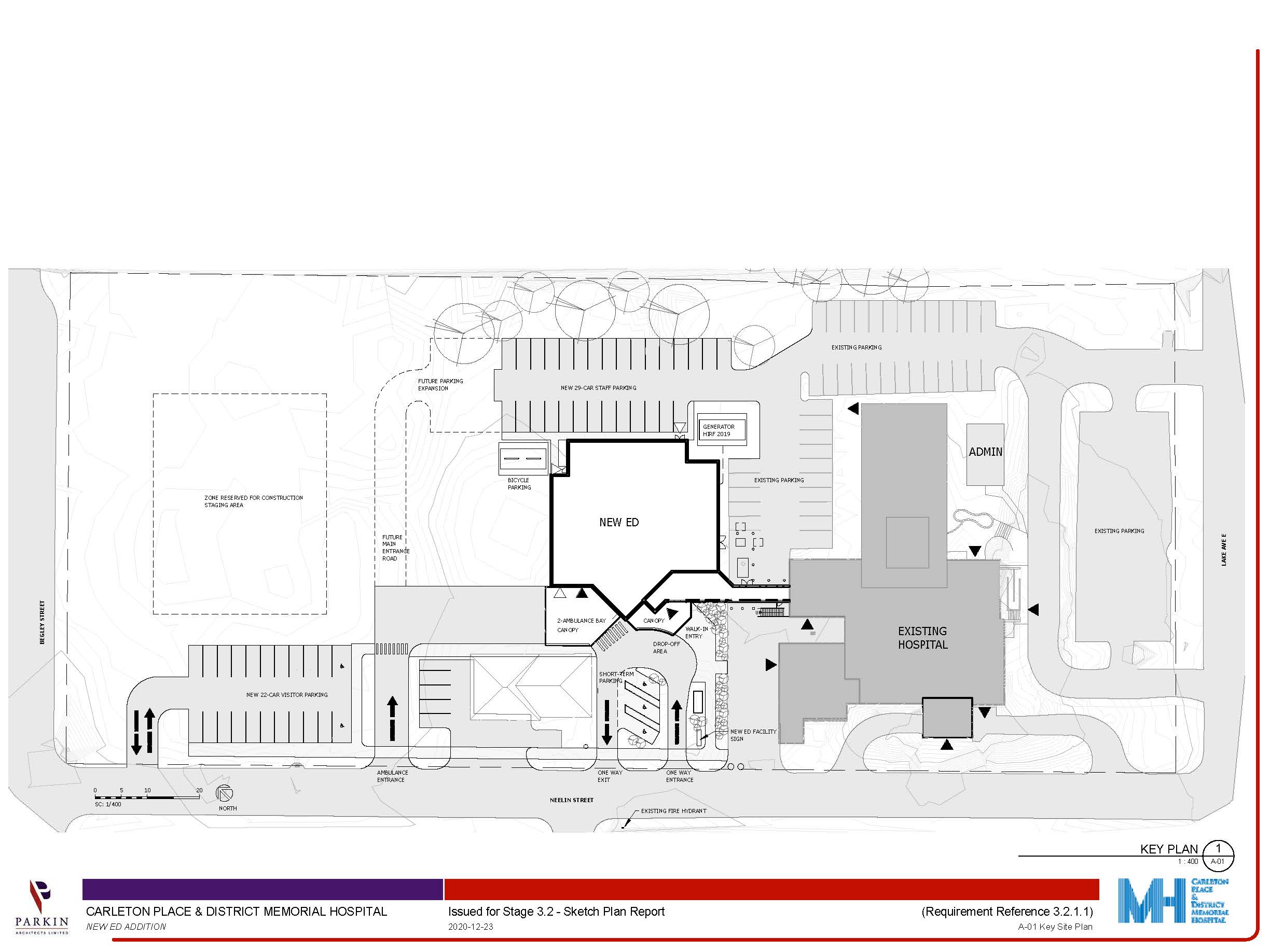A brand new Emergency Department in Carleton Place!
The new ED at Carleton Place & District Memorial Hospital was built at the back of the existing hospital and is connected at the first floor via a link that will include an elevator and stairs to navigate the elevation change. It was designed to improve patients' experiences with more treatment rooms, barrier-free, walk-in entrances, and enhanced infection control standards.
Latest News and Updates
Read the latest update on the opening of your new Emergency Department
Your new Emergency Department is now OPEN!

The official grand opening of the new Thomas Cavanagh Emergency Department was hosted on Monday, January 27, 2025.
The staff at the Carleton Place & District Memorial Hospital welcomed their first patient in the new department on Wednesday, January 29, 2025. Read full press release details for the event here.
Here We Go!

The official groundbreaking ceremony was held on October 29, 2023. Read more.
Keep Informed!
Sneak Peek!

Background Information
The Process
The process of planning and construction will take several years and we will keep you informed every step of the way.
The Ministry of Health and Long-Term Care has a five-stage planning process:
- Stage 1 Part A: Master Plan (Complete and approved)
- Stage 1 Part B: Master Program (Complete and approved)
- Stage 2: Functional Program (Complete and approved)
Outlines the functions, operations, staffing, major equipment, funding and space requirements for the new space - Stage 3: Preliminary Design (Complete and approved)
- Stage
3.1 - Preliminary block and sketch level design are developed with
details about all major components, timelines and costs (Complete and approved)
- Stage
3.2 - Sketch Plan - Detailed physical planning documents, including
mechanical, electrical, structural, and architectural design briefs with
relevant drawings; phasing plans; building specifications; furniture
and equipment lists; updated cost estimates and project schedule (Complete and approved)
- Stage 4: Working Drawings (Complete and approved)
Pre-construction phase where detailed drawings and contract documents for tender are drafted and approved - Stage 5: Implementation Approval (Complete and approved)
Approval to award tender and begin construction - Construction Underway: The build is expected to take 18 months to 2 years.